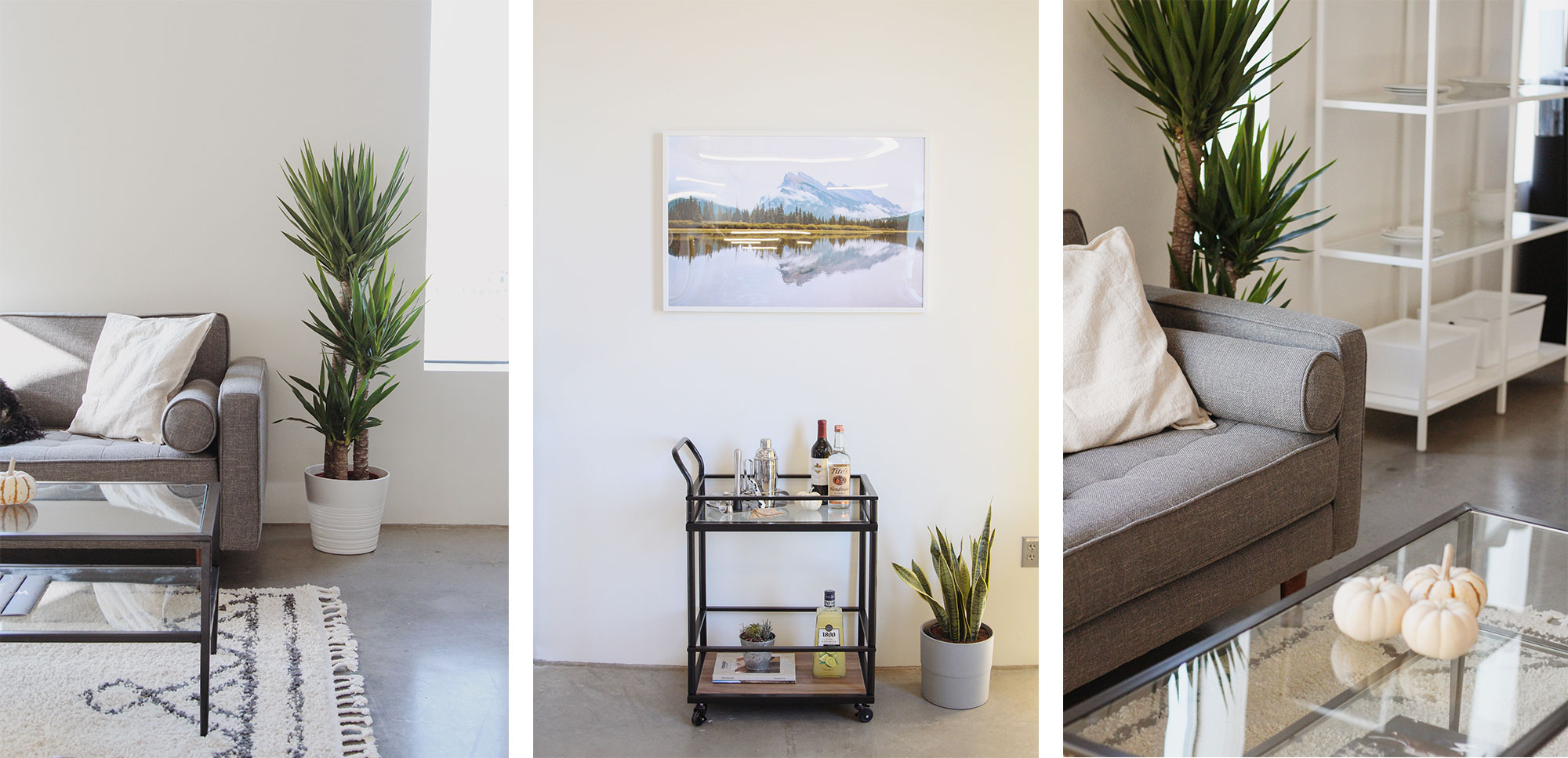Macarta’s New Office Reveal
Today we are excited to share a glimpse inside our new Denver office space. While we rapidly outgrew our previous space and as our team expanded, we wanted to create an environment that fit our culture and could accommodate our growing team and list of brand partners.
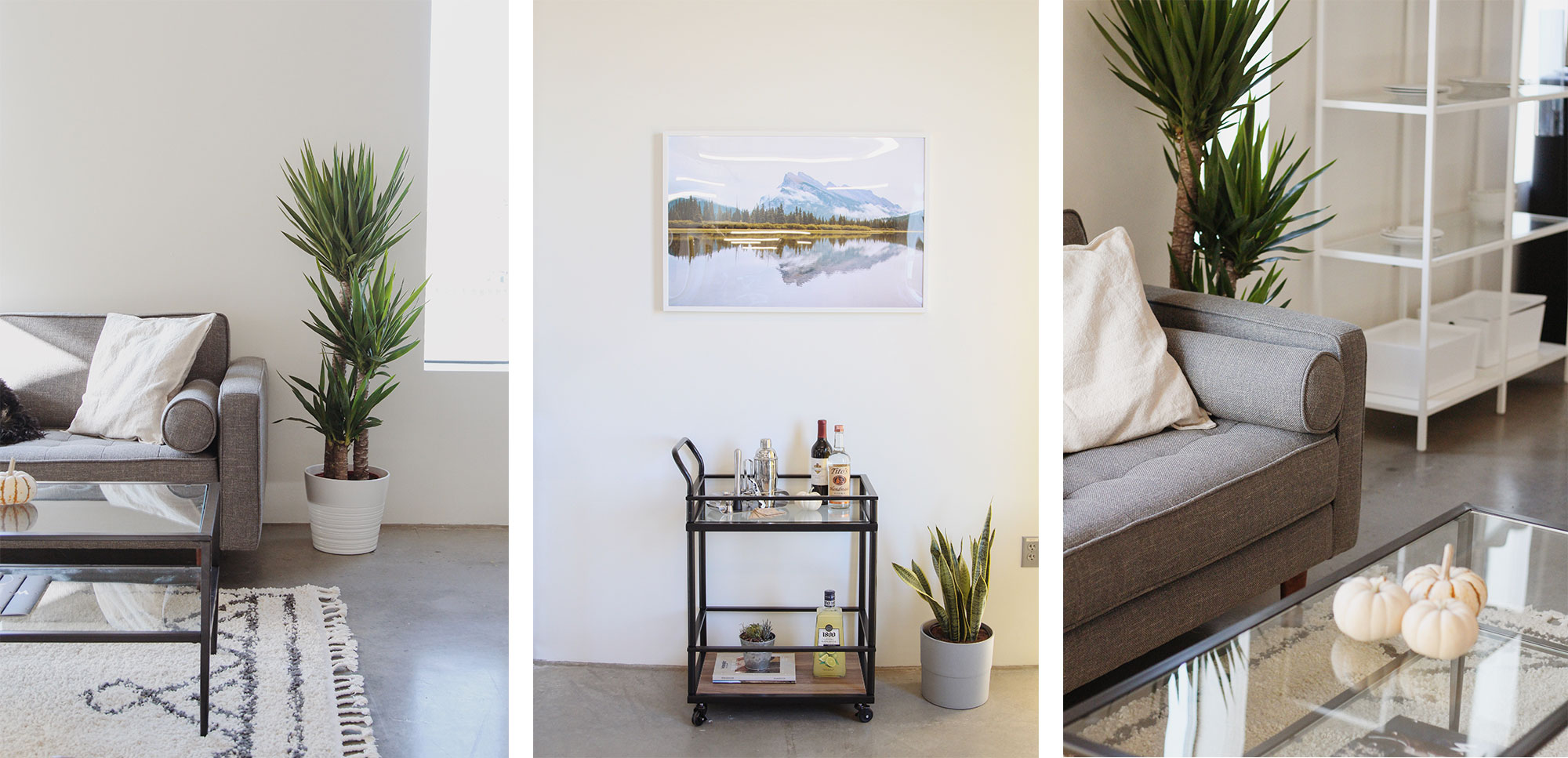
“The decision making around where to have an office has evolved over the last three years,” says VP of Strategy and Client Services, Stephen Reagan. “As we have grown, we have had the luxury to find a space that aligns better with who we are as an organization: fun, adaptable and productive.”
“Our larger office is a testament to the sustained growth we have seen over the last three plus years,” adds CEO Mike Hodges.
Creative Director Carly Miller helped bring the vision to life arranging, organizing and decorating the space. “Our office sits on the third floor of an industrial building within a live-work campus that overlooks downtown and the mountains so the goal was to bring in elements of both,” Carly explains. “We softened the modern-industrial architecture with clean lines, soft textures, a neutral color palette, and a whole lot of plants to bring warmth to the office.”
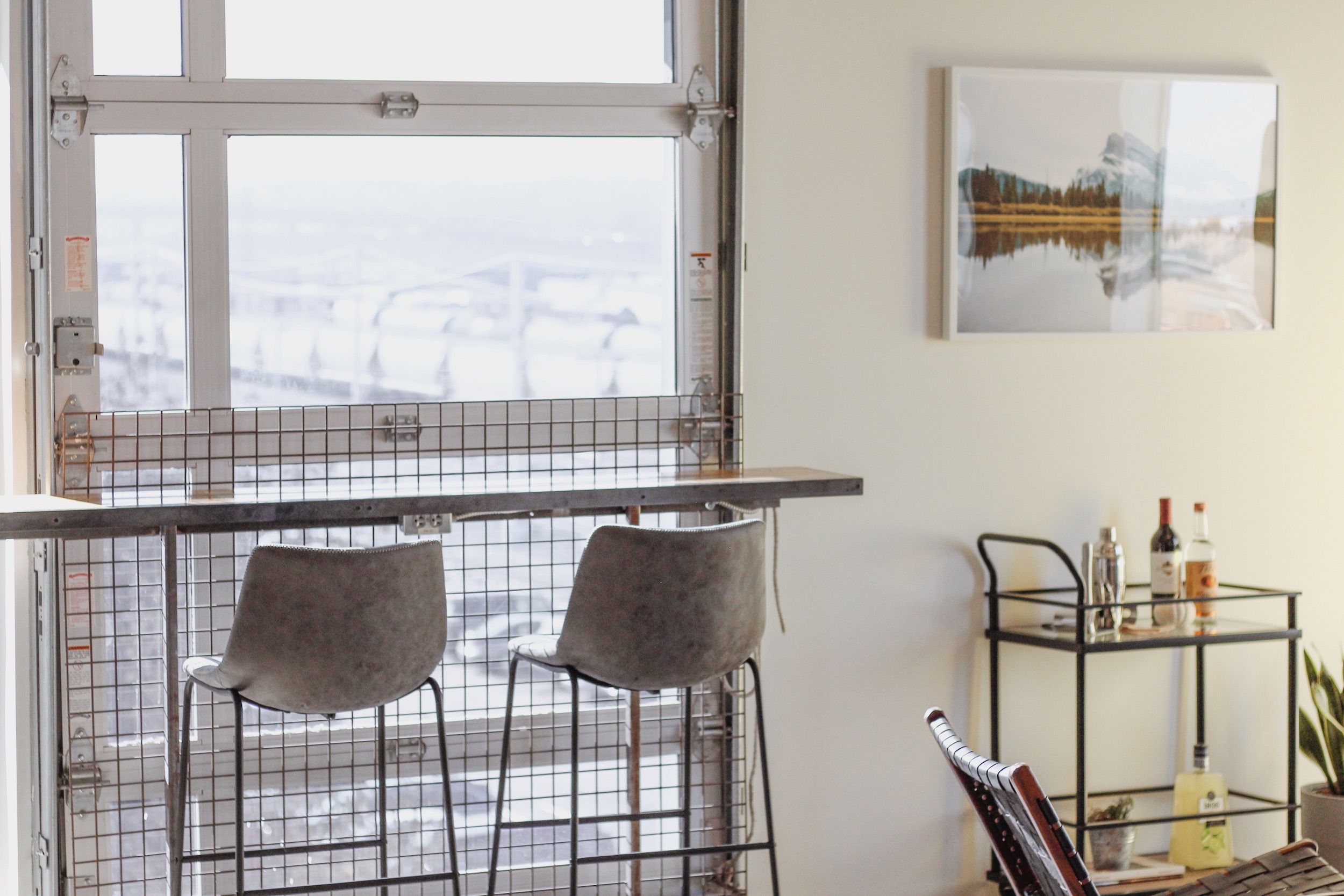
Creating an office space your employees want to work in is vital. Here are the key components Macarta chose to focus on to develop a space that is comfortable, inviting and inspires creativity:
Multiple Spaces
“It’s essential for companies to foster an environment that empowers people with the right space to work,” says ROOM co-founder Morten Meisner-Jensen. Since Macarta’s new office has an open-concept floor plan, it had to be broken up into sections. There are 3 main components to the space; workstations, a kitchen with a communal table and a lounge area.
The space has resonated well with the team. As Stephen points out, “I am most excited to see people across departments utilizing these new spaces, and making it work for them. I want to empower everyone in the team – regardless of work style – to find a place to be productive. Whatever and wherever that means to them. Seeing people work on the couch, at the table, at their desk, in a conference room or at the bar has been so exciting to see.”
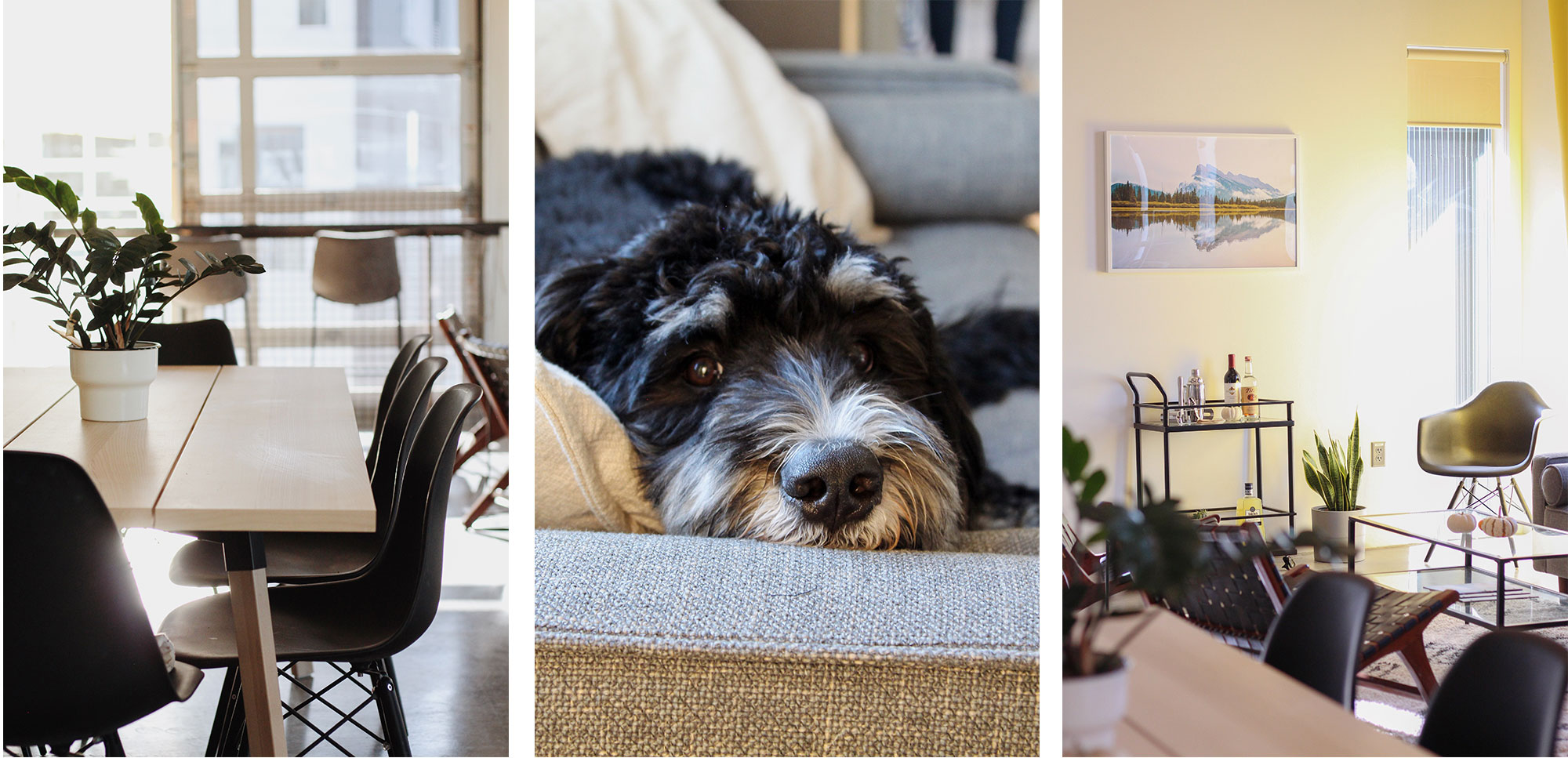
Let the Light in
One of the best features of the office space is the amount of natural light. Two garage doors open bring in light and open up when the office needs some fresh air.
Windows aren’t just a nice element to have in an office, they’re rather crucial. A study from Cornell found “optimizing the amount of natural light in an office significantly improves health and wellness among workers, leading to gains in productivity.”
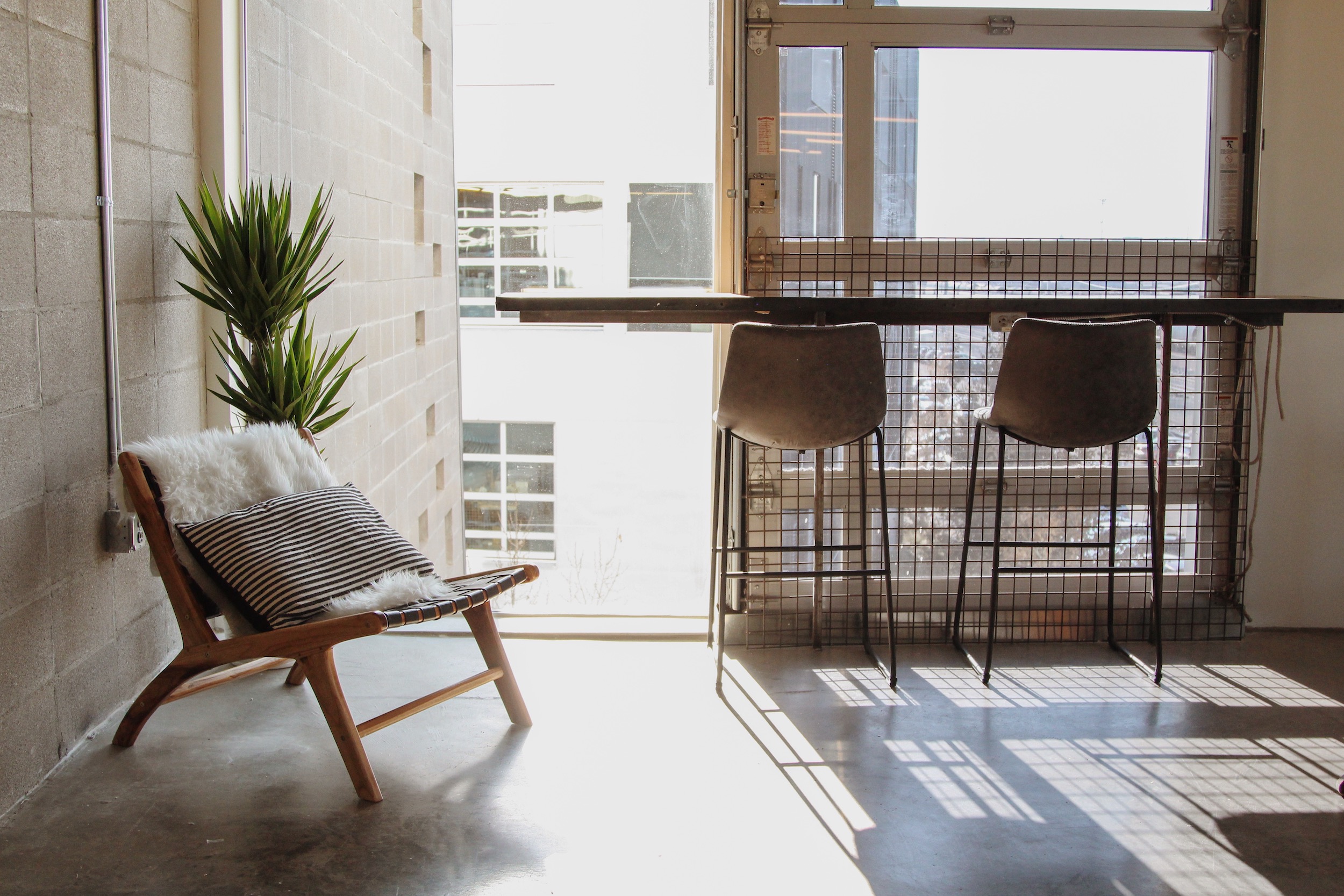
Form and Function
Macarta has sit-to-stand desks for all employees, which helps promote movement and overall health. The large workspaces make it easy for employees to spread out their work across two monitors and have room to work comfortably.
The office layout is extremely functional, with ample room to rearrange furniture to accommodate some of our remote workers and even host parties (hello, holiday party 2019!).
“We’ve created this space where you can go from enjoying lunch at the bar top with a view of the Rockies, to taking a mental break on the couch with one of our many Macarta pups.” Carly says. “Now that we’ve been in this space for almost a month, we’re settling in – we have a bar cart (!) which makes this pretty official if you ask me.”
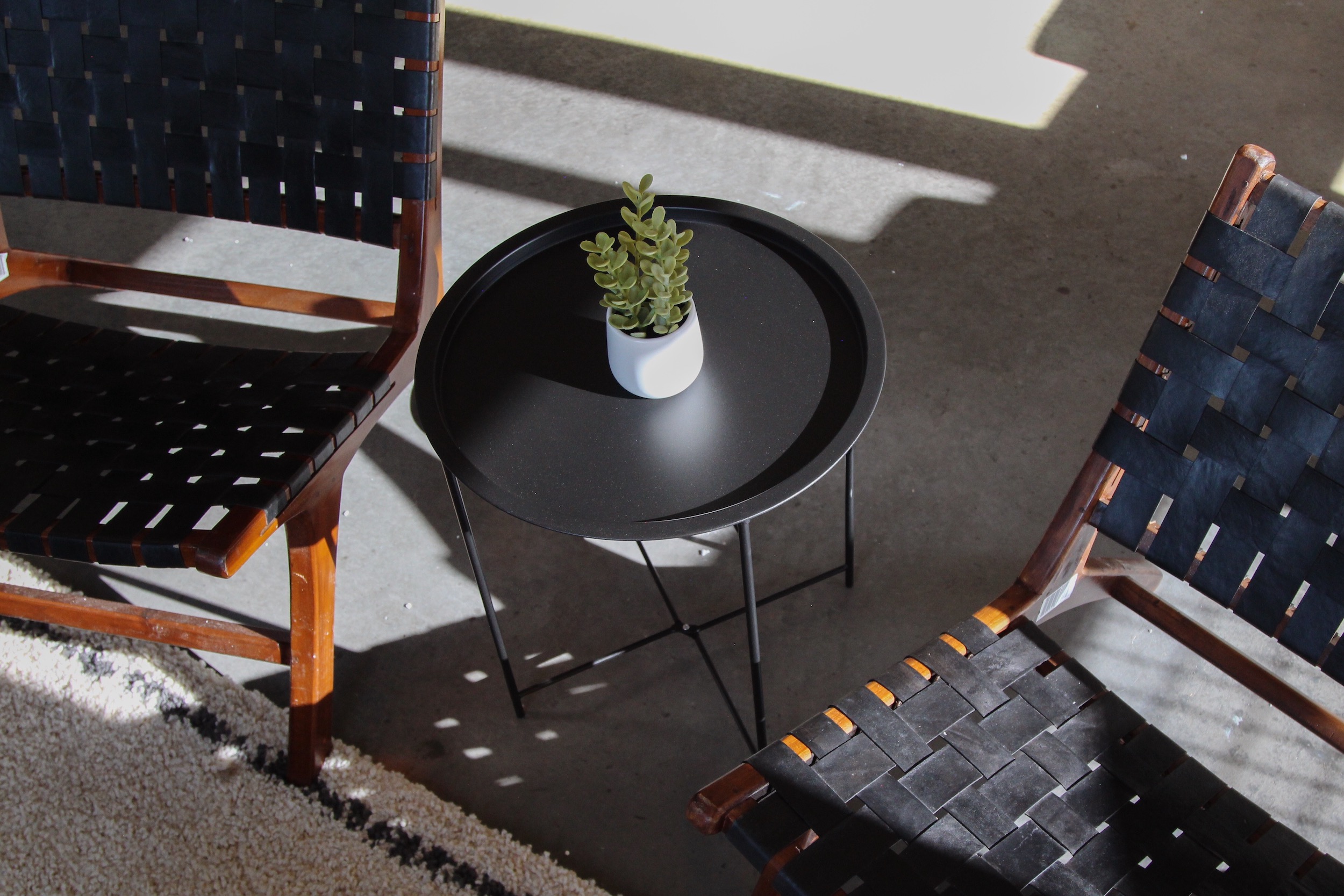
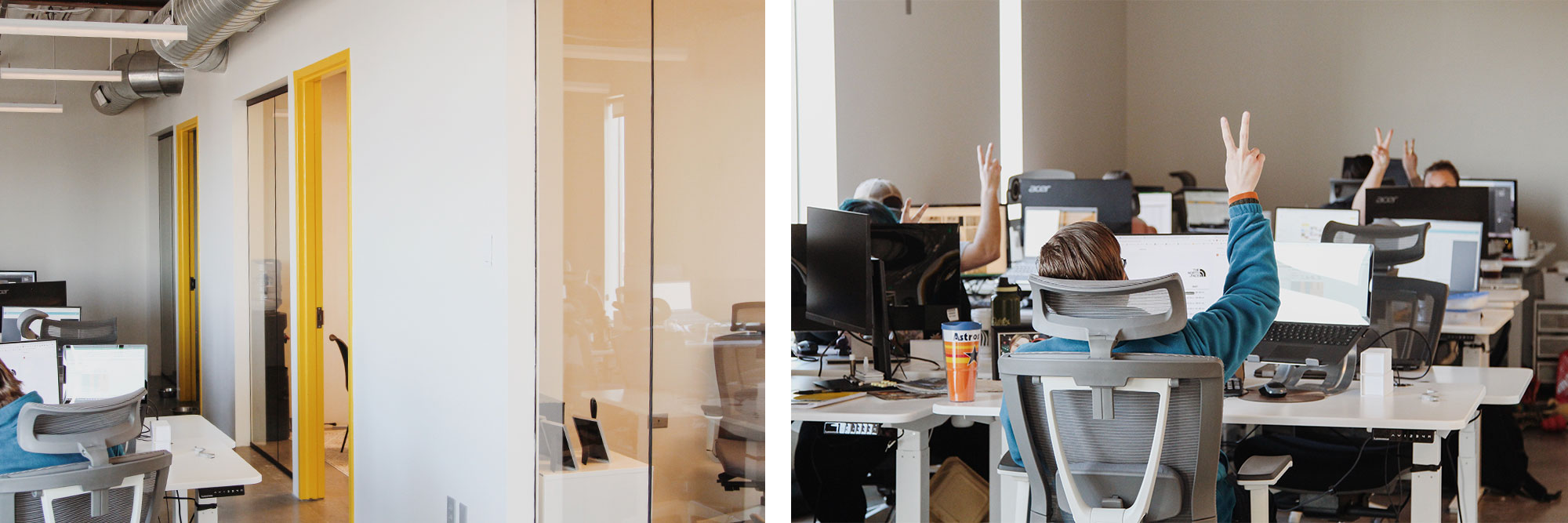
With our headquarters located in Denver, we also have offices in San Diego and Mexico City. Could you see yourself working here? Want to join the team? We’re always excited to connect with eager Amazon professionals:


